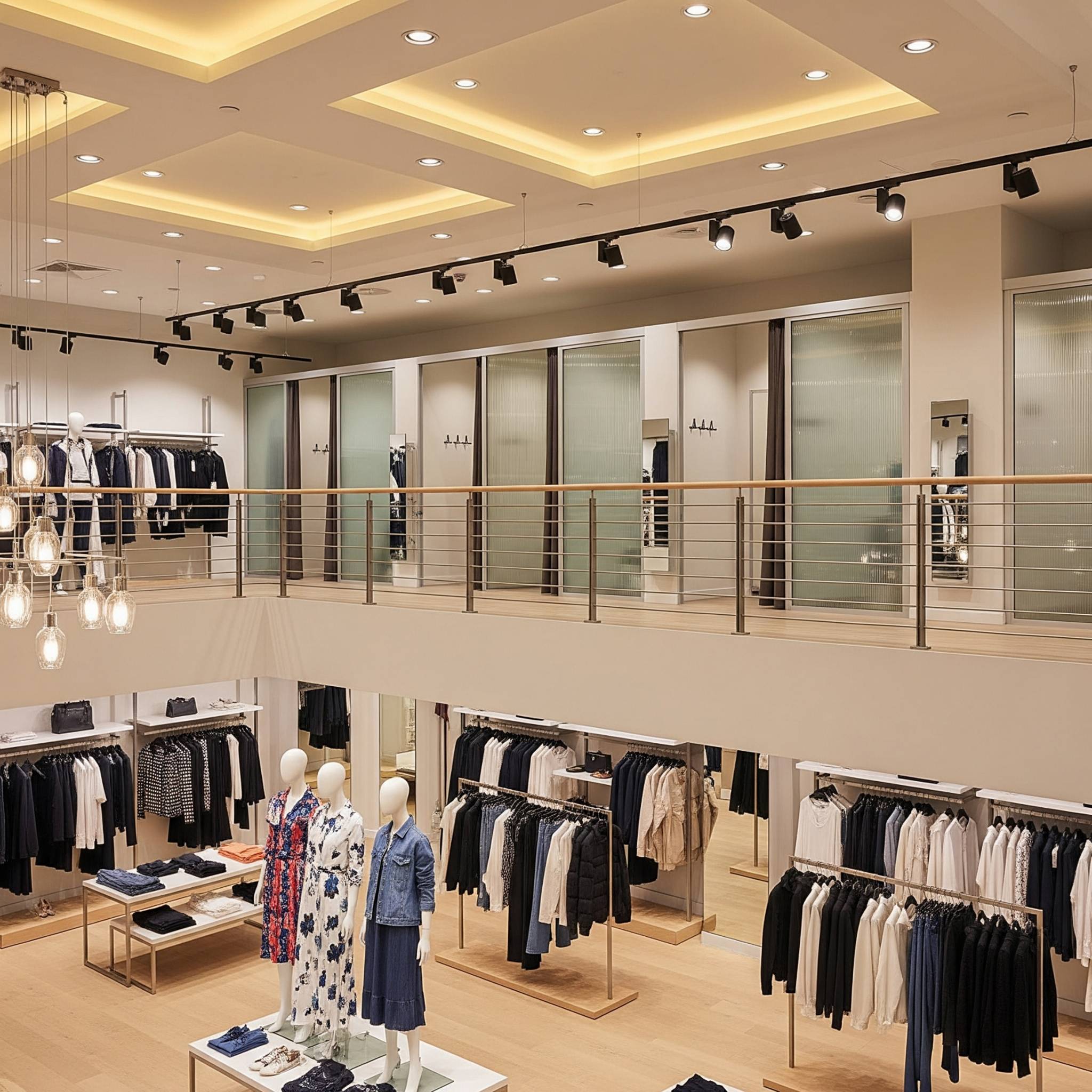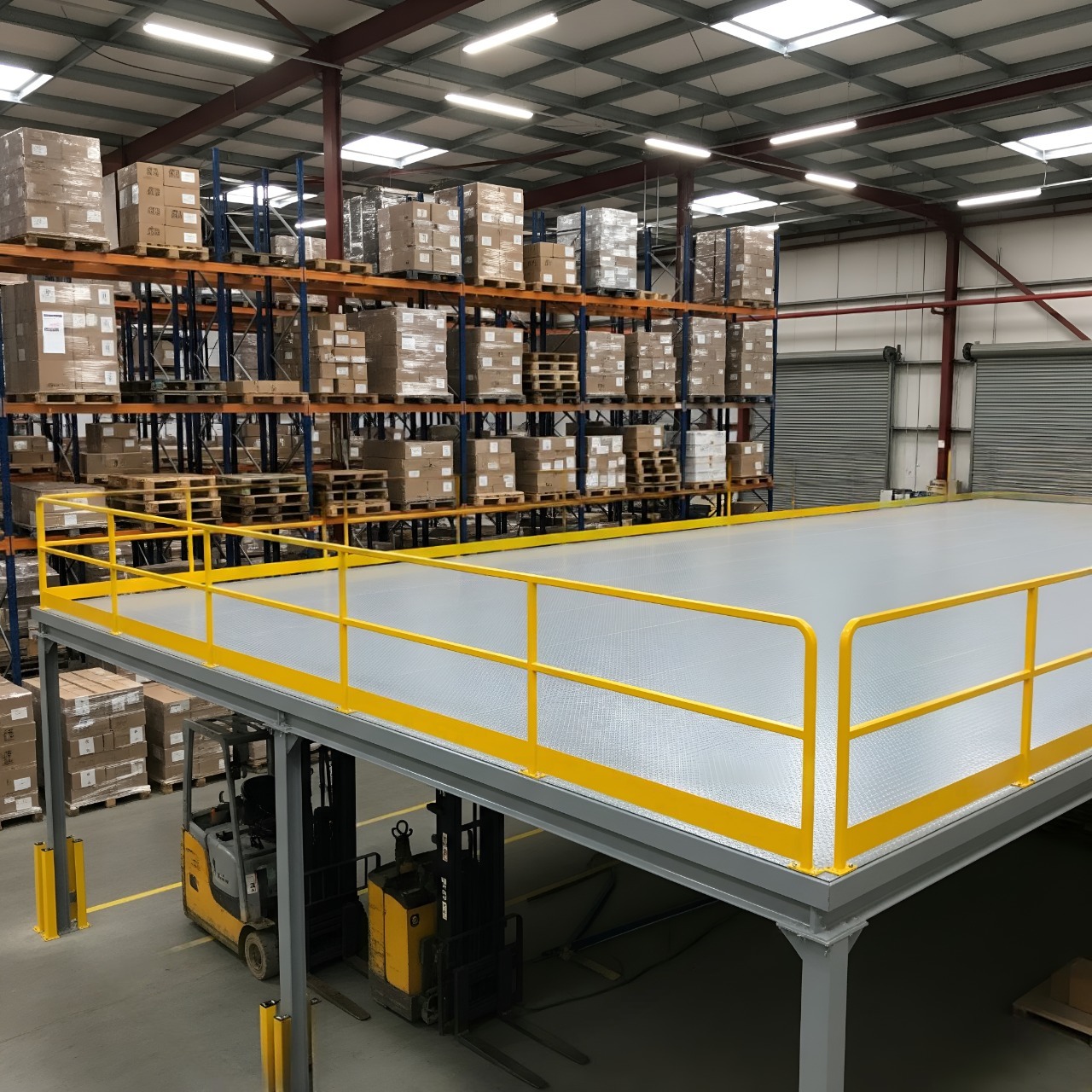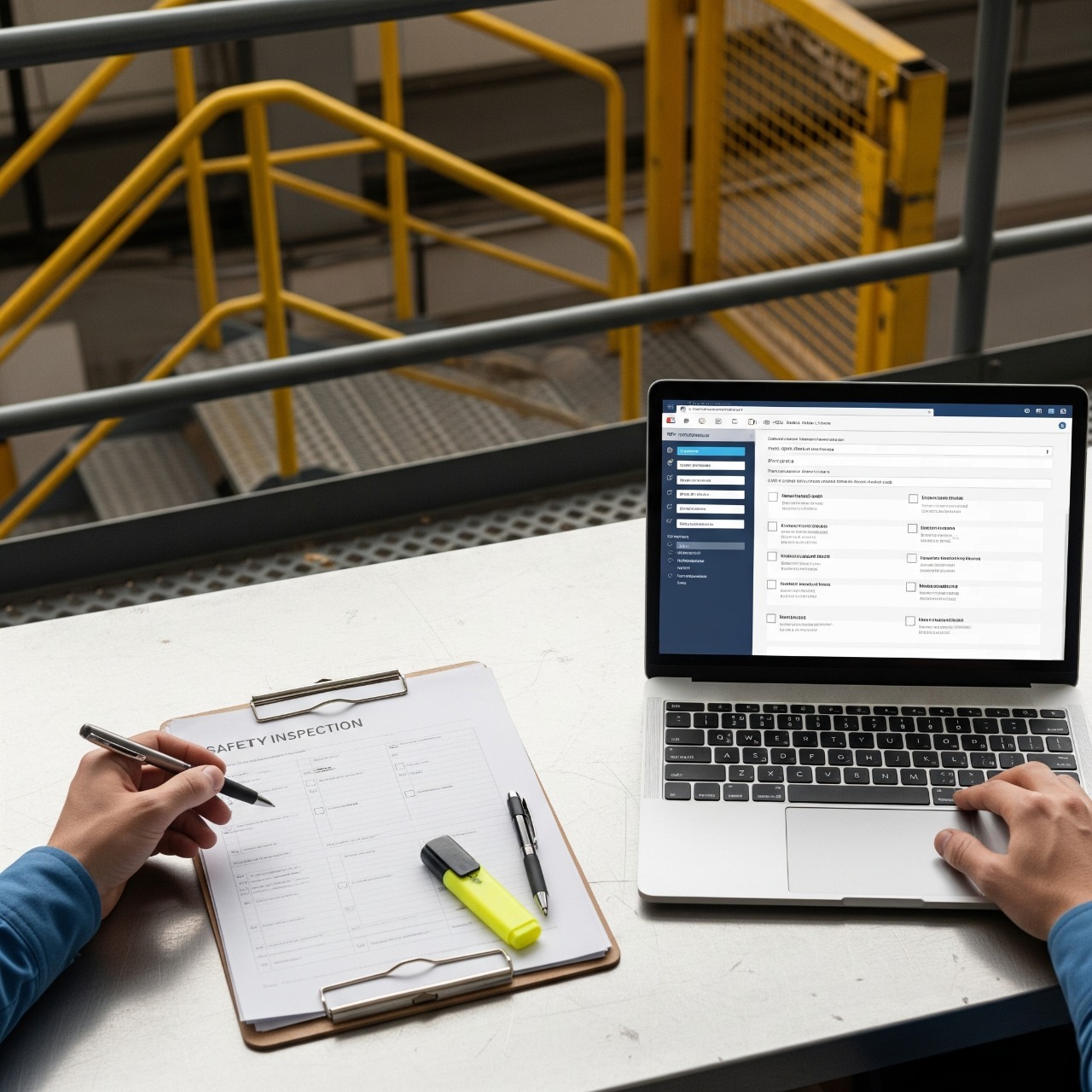Fire Escape Staircases for Mezzanines: What You Need to Know

Why Fire Escape Staircases Are Essential for Mezzanines
Mezzanine floors are an excellent way to maximise space in warehouses, offices, and retail spaces. However, prioritising safety is essential, and a vital component of that is the installation of an appropriate fire escape staircase. A fire escape provides a safe exit route in case of emergencies and ensures compliance with building regulations. For more about Mezzanine Floor Fire Protection get in touch!
Key Regulations and Compliance
When fitting a mezzanine fire escape staircase, it’s essential to follow all relevant building regulations and safety guidelines to ensure full compliance and occupant protection. Key aspects to consider include:
- Number of Exits – Depending on the mezzanine size and occupancy, at least one fire escape may be required, but larger structures might need two or more.
- Staircase Dimensions – Regulations dictate minimum stair widths, riser heights, and tread depths to ensure safe evacuation.
- Fire Protection – The materials selected for staircases should be fire-resistant and comply with industry regulations.
- Handrails and Guardrails – Proper handrails and guardrails are required to enhance safety and stability during evacuation.
Types of Fire Escape Staircases
There are several types of staircases suitable for mezzanine fire escapes:
- Straight Staircases – Simple and efficient, offering a direct route to the ground level.
- Spiral Staircases – Space-saving but may not be ideal for high-traffic evacuation.
- Switchback Staircases – Feature landings and changes in direction, making them suitable for larger mezzanines.
- External Fire Escape Stairs – Ideal for facilities with limited internal space, these staircases provide an exit outside the building.
Choosing the Right Fire Escape Staircase
When selecting a fire escape staircase for your mezzanine, consider the following:
- Space Availability – The available space will determine whether a straight, spiral, or switchback design is appropriate.
- Occupancy Load – A higher occupancy requires wider staircases and additional exits.
- Material Durability – Steel and aluminum are commonly used due to their fire-resistant properties and strength.
- Aesthetic Considerations – While safety is the priority, staircases can also complement the design of the building.
Installation and Maintenance
Proper installation by certified professionals ensures compliance and safety. Additionally, regular maintenance, including checking for structural integrity, clearing obstructions, and testing handrails, is crucial to keeping fire escape staircases in optimal condition. It is also essential to inspect stair treads for wear and tear, ensure that emergency lighting is functioning properly, and verify that exit routes remain unobstructed. Scheduled safety drills can help employees become familiar with evacuation procedures, ensuring a smooth and efficient escape in the event of an emergency. Investing in high-quality, non-slip materials for steps and landings can further enhance safety and reduce the risk of accidents during evacuations.
Final Thoughts
Fire escape staircases for mezzanines are a critical safety feature that must be carefully planned and implemented. Ensuring compliance with building regulations, selecting the right staircase type, and maintaining the structure are all essential steps in protecting occupants and meeting safety standards. If you’re considering a mezzanine fire escape, consult with experts to ensure the best solution for your needs. Contact us today to discuss your mezzanine fire escape requirements.




