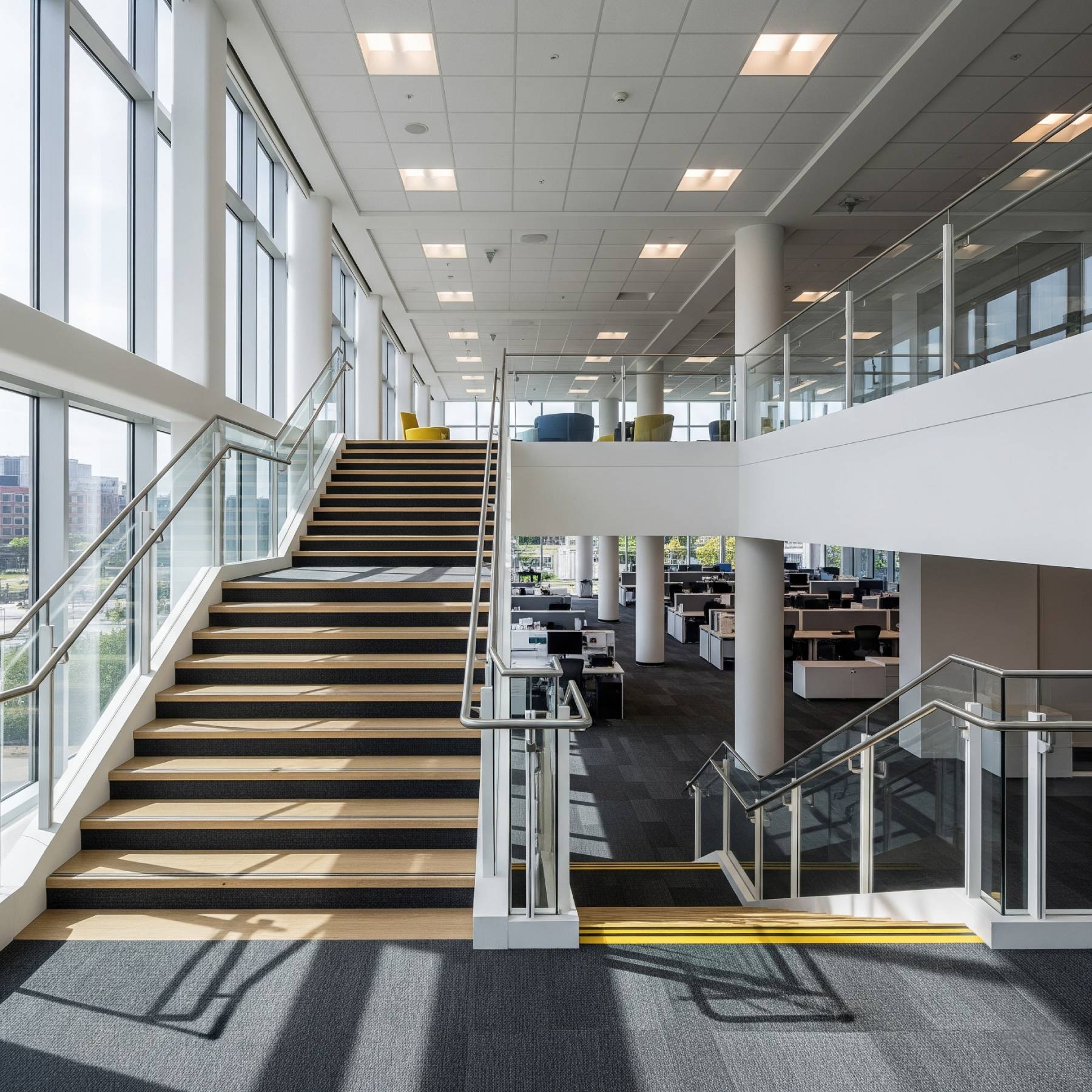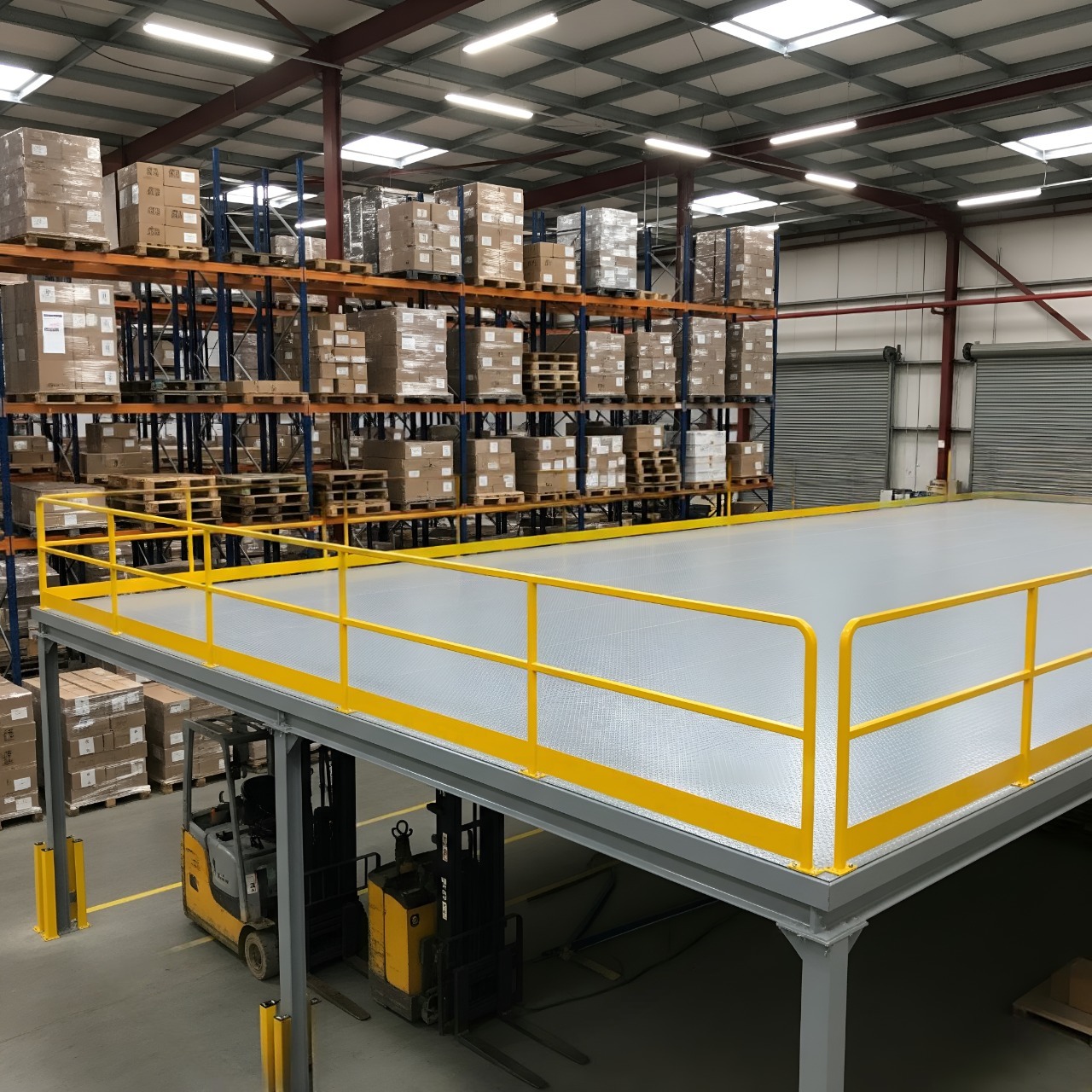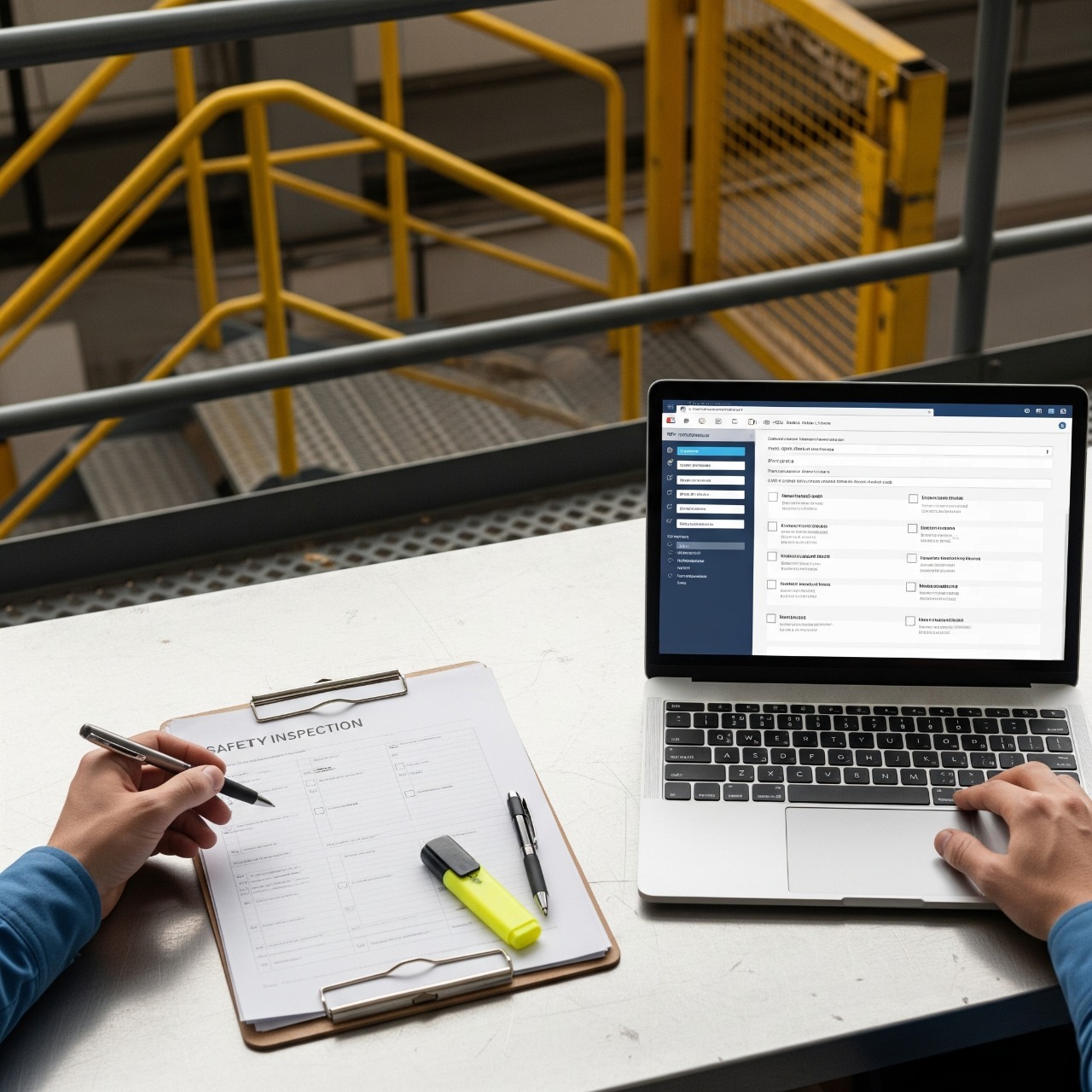Building Code Checklist: Mezzanine Stairs and Access Points

When designing or modifying a mezzanine, one of the most crucial — and often overlooked — aspects is how people will safely access the elevated space. Staircases and access points aren’t just a matter of layout or design aesthetics; they are subject to strict building codes that ensure user safety, structural integrity, and legal compliance.
This Blog outlines the key building code considerations you need to address when planning stairs and access to a mezzanine level.
Key Areas of Compliance to Check
- Stair Geometry and Dimensions
Stairs to a mezzanine must meet specific dimensional guidelines. Typically, the rise (vertical height of each step) and run (depth of each tread) must be uniform and fall within code-specified limits. Inconsistent step heights can cause trips and falls and are likely to result in a failed inspection. - Stair Width
The minimum width requirement varies based on the building type and its occupancy classification. In commercial or industrial settings, a minimum clear width of 36 inches is common. Wider stairs may be required if the mezzanine is expected to accommodate a higher number of occupants or if it serves as part of an emergency egress route. - Handrails and Guardrails
Handrails are mandatory on at least one side of any mezzanine stairway and often on both sides in commercial settings. They should be continuous and installed at a height between 34 and 38 inches above the stair nosing. Guardrails are also essential around the open edges of the mezzanine itself — usually a minimum of 42 inches in height — to prevent falls. - Headroom Clearance
A minimum headroom of 80 inches (6 feet 8 inches) should be maintained above staircases, measured vertically from the tread nosing to any ceiling or overhead element. This ensures people can use the stairs without the risk of injury. - Load-Bearing Requirements
Mezzanine stairs and access structures must support the expected load, which includes not only the weight of the people using them but also any equipment, shelving, or inventory being transported. Structural calculations must verify that the stairs meet the minimum load-bearing requirements specified in the code. - Access Alternatives
For smaller mezzanines or infrequently accessed platforms, ship ladders or alternating tread devices may be permitted — but only under specific conditions. These alternatives must still meet criteria for tread spacing, handholds, and safety. - Emergency Egress
If your mezzanine is used as an occupied space — especially in retail, office, or industrial facilities — it will often require more than one exit route. Stairways must connect directly to aisles, corridors, or exits without obstruction. In fire-rated mezzanine structures, the staircases may also be required to meet floor-fire-protection standards to maintain overall safety and compliance.
Final Thoughts
Designing stairs and access points for mezzanines isn’t just about fitting them into your layout. It’s about aligning with the detailed requirements of local building codes to ensure safety and legal approval. From riser dimensions to handrail installation and egress planning, each element must be carefully reviewed and implemented to code.
If you’re working on a mezzanine project, consult with a building code professional or structural engineer early in the design phase to avoid costly revisions down the line. Safety, usability, and compliance start with proper planning. Need expert input for your mezzanine design? Contact us today to ensure a smooth, code-compliant build.




