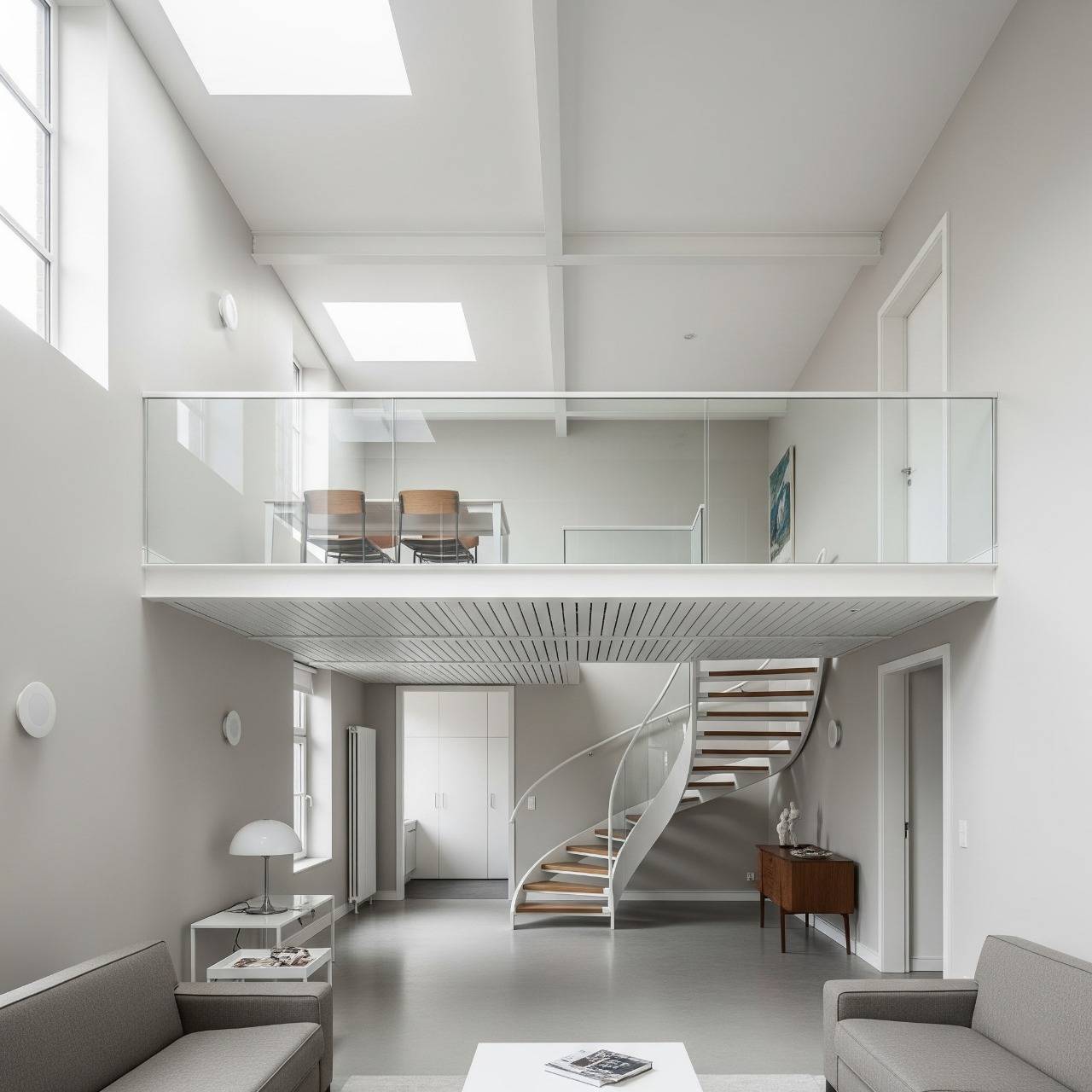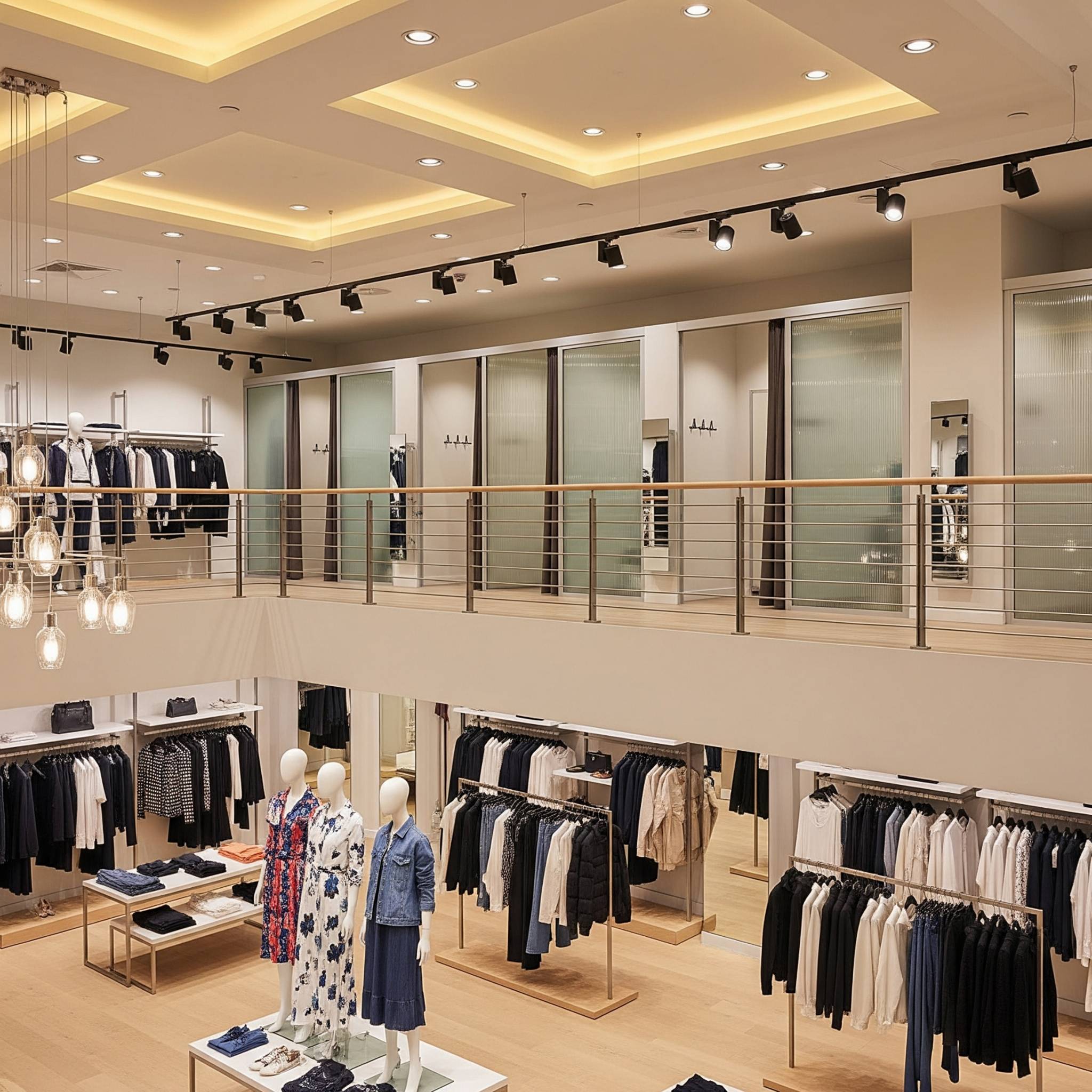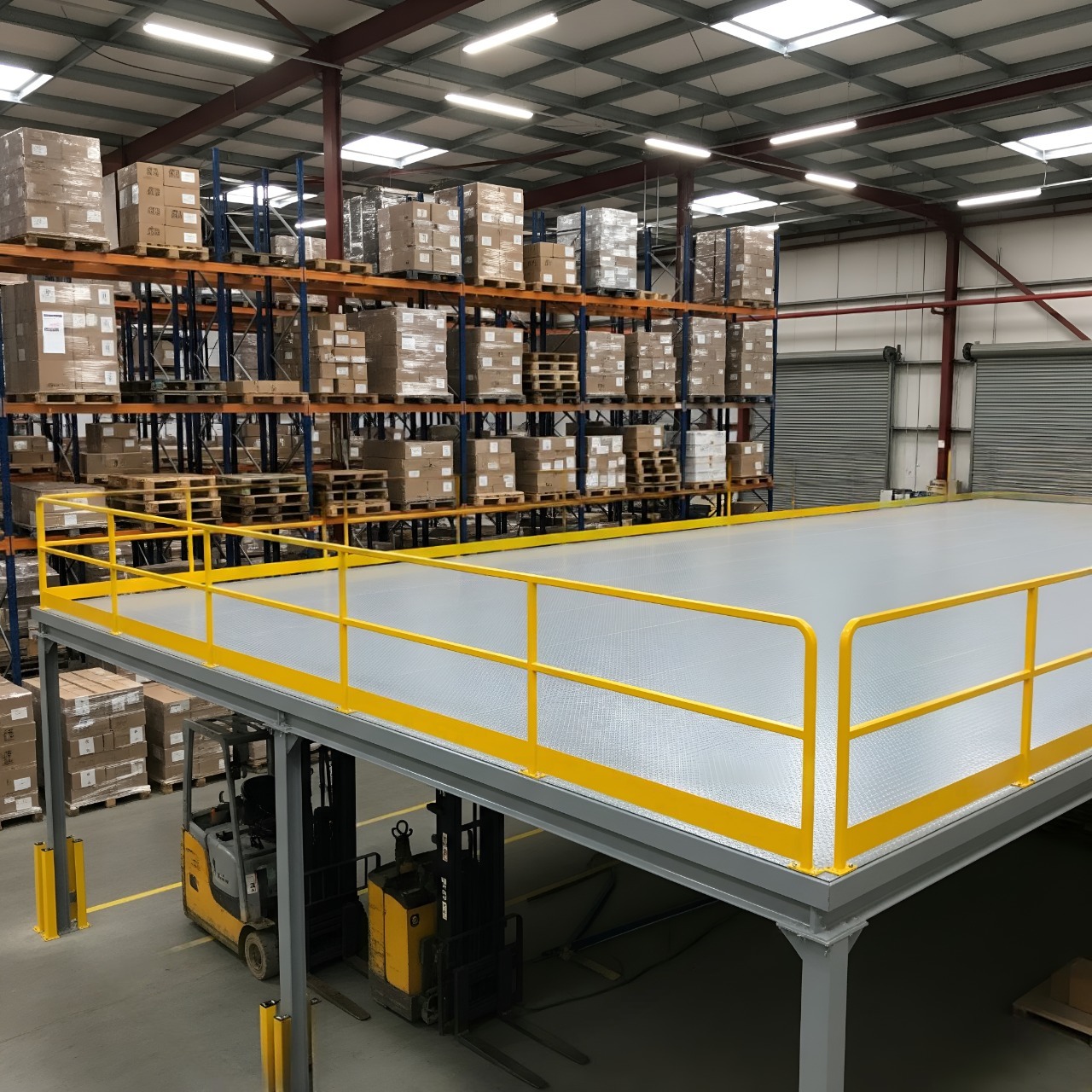Mezzanines and Minimalism: How to Create Light, Open Interiors

Minimalism is more than a design trend — it’s a way to bring clarity, calm, and elegance into your spaces. And when paired with a mezzanine, it becomes a powerful tool for maximising both vertical and visual space. Mezzanines naturally elevate rooms — literally and aesthetically — and when designed with minimalist principles, they help interiors feel brighter, airier, and more intentional.
Why Mezzanines and Minimalism Work So Well Together
A mezzanine inserts a second layer into a room, giving you more functionality without crowding the floor. In a minimalist context, this aligns perfectly with the idea of doing more with less — more room, more light, more use — with fewer physical divisions or walls.
Instead of expanding outwards, mezzanines let you expand upward. This keeps the floor plan open while giving you distinct zones for living, working, or displaying without interrupting the visual flow of the room.
- Keep the Structure Light and Clean
To maintain a minimalist feel, opt for a mezzanine design that’s visually light. That means:
- Using slim steel frames or light timber structures
- Installing glass balustrades or open railings instead of bulky walls
- Choosing open riser staircases or cantilevered treads for a “floating” effect
Avoid heavy columns or boxed-in designs that create unnecessary visual weight.
- Prioritise Natural Light
Light is a pillar of minimalist interiors — and mezzanines can either enhance it or block it. To maximise brightness:
- Position the mezzanine away from key window walls to avoid casting shadows.
- Use perforated or slatted flooring (in industrial settings) to let light pass through.
- Choose white or neutral colors for floors and walls to reflect and amplify light
- Less Clutter, More Space
Minimalism thrives on intentional design. That means mezzanine areas should be clearly purposed — and not used as a dumping ground for overflow storage.
- In homes, use it as a serene reading nook, a lofted bedroom, or a home office with concealed storage.
- In commercial spaces, turn mezzanines into clean-lined meeting pods or quiet breakout zones, using hidden cabinetry and integrated desks.
- Stick to a Neutral or Monochrome Palette
Color affects perception. Lighter tones make spaces feel open and airy, while darker tones can shrink them. For minimalist mezzanines:
- Use white, light grey, soft wood tones, or matte black for contrast
- Keep materials consistent — e.g., pairing birch plywood with matte steel — to avoid visual chaos
- Limit textures to avoid overstimulation
This uniformity makes the mezzanine feel like a natural, seamless extension of the space.
- Design the Staircase as a Sculptural Element
In minimalist design, every element should serve a function — but that doesn’t mean it can’t also be beautiful.
- Choose staircases with clean lines — such as a mono-stringer, floating stairs, or steel folded plates
- Minimise the handrail profile, or use cable wires, flat bars, or glass railings
A well-designed staircase becomes a focal point without breaking the calm.
Final Thoughts
When done right, a mezzanine doesn’t clutter a space — it elevates it. With the right materials, placement, and purpose, you can use mezzanines to complement a minimalist aesthetic while unlocking more usable room and breathing space. It’s about less but better — and with a mezzanine, it’s also about more, but smarter. Ready to design a mezzanine that works beautifully and efficiently? Contact us to start your project.




