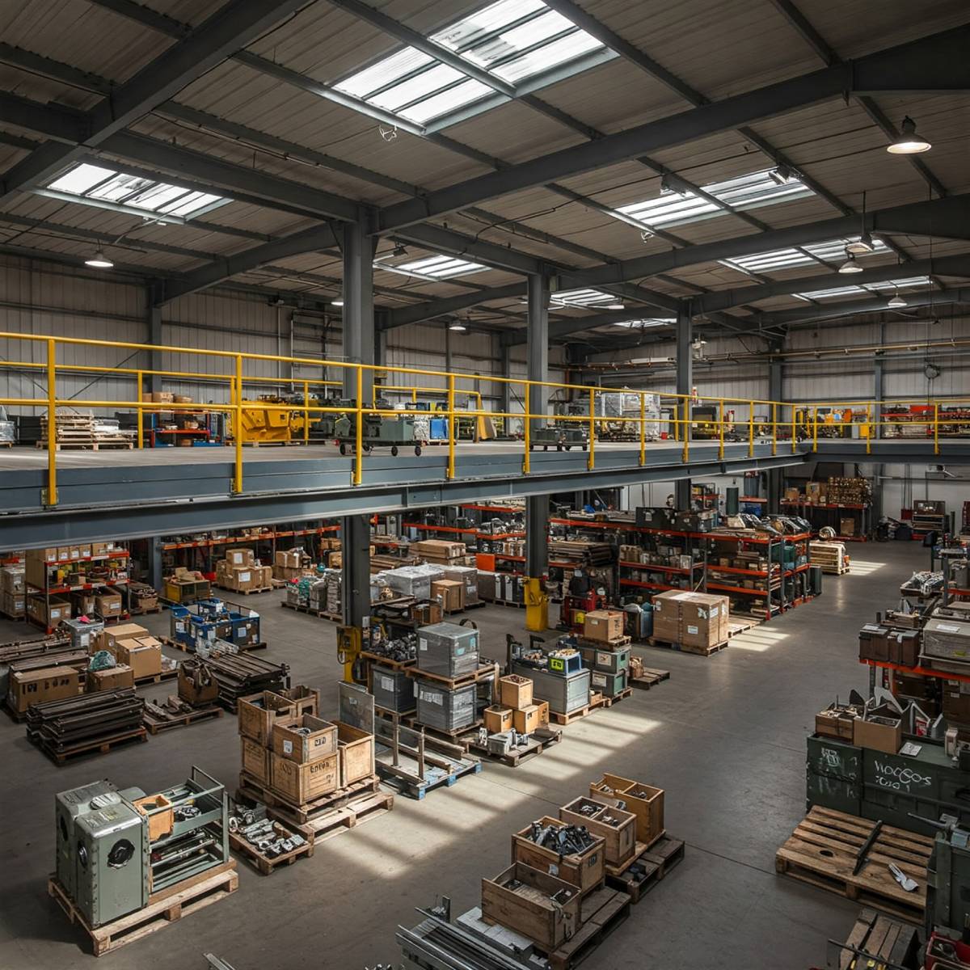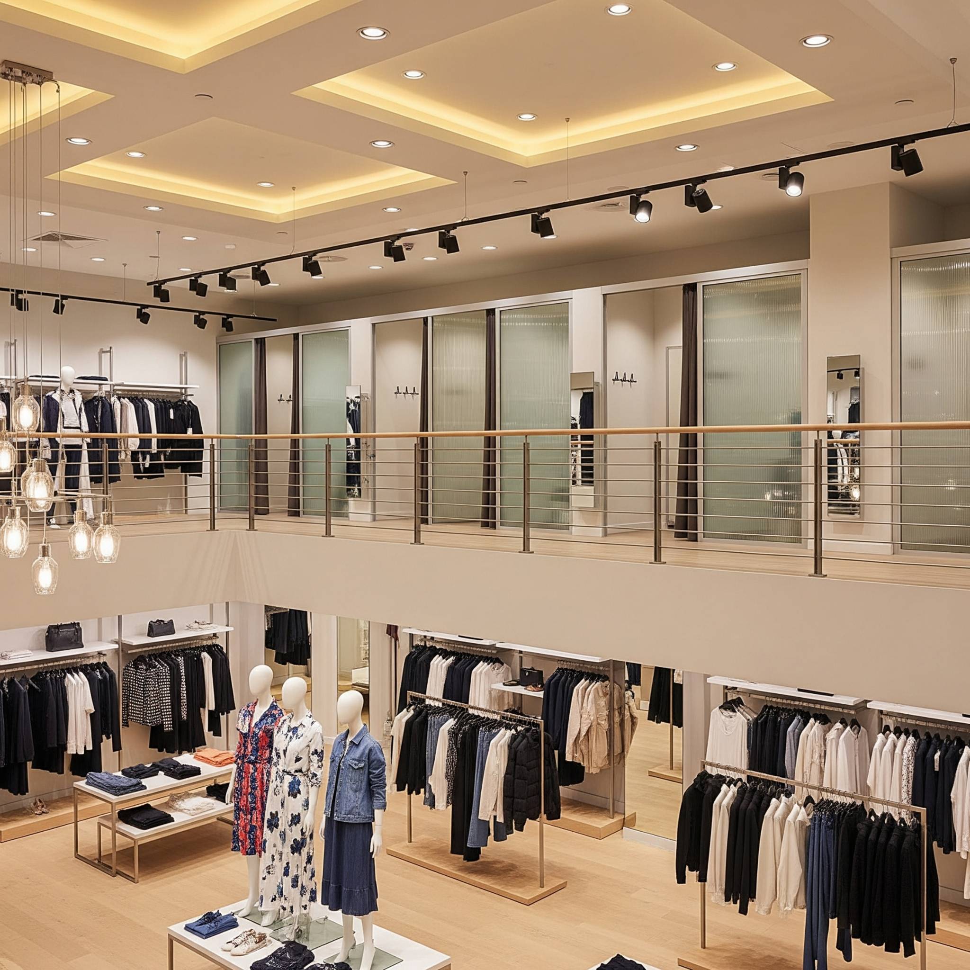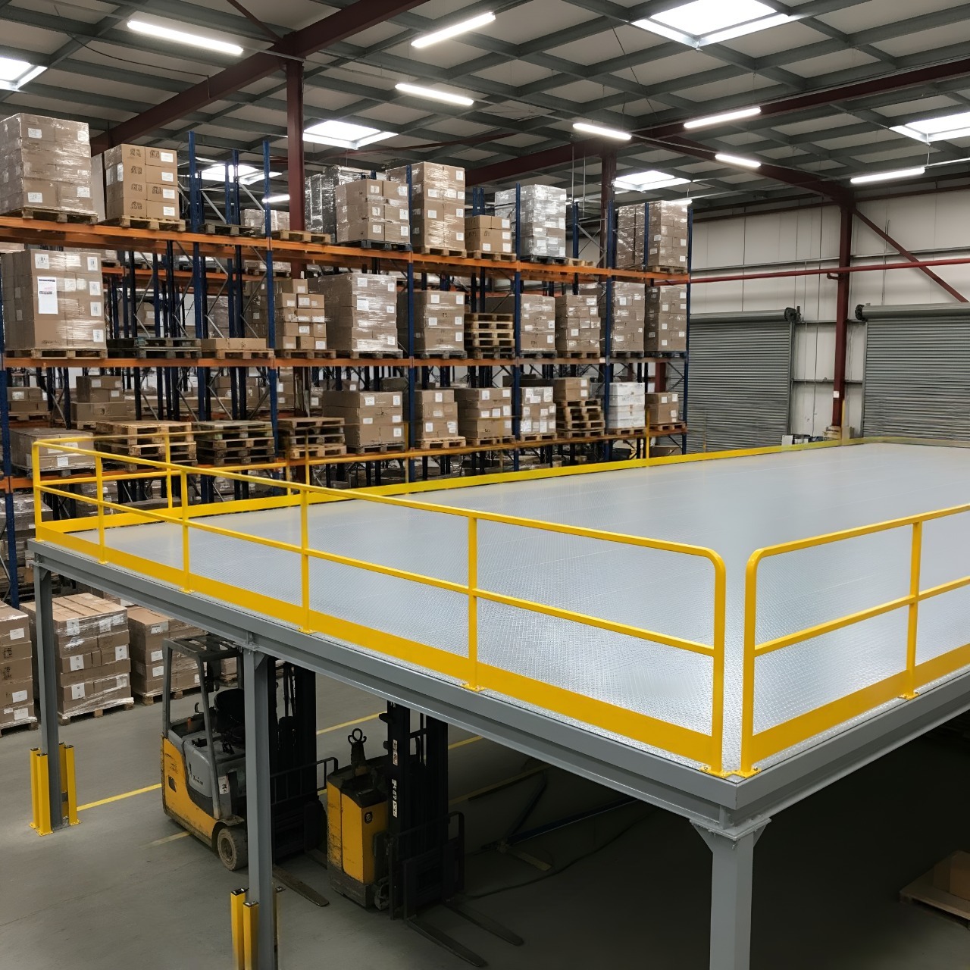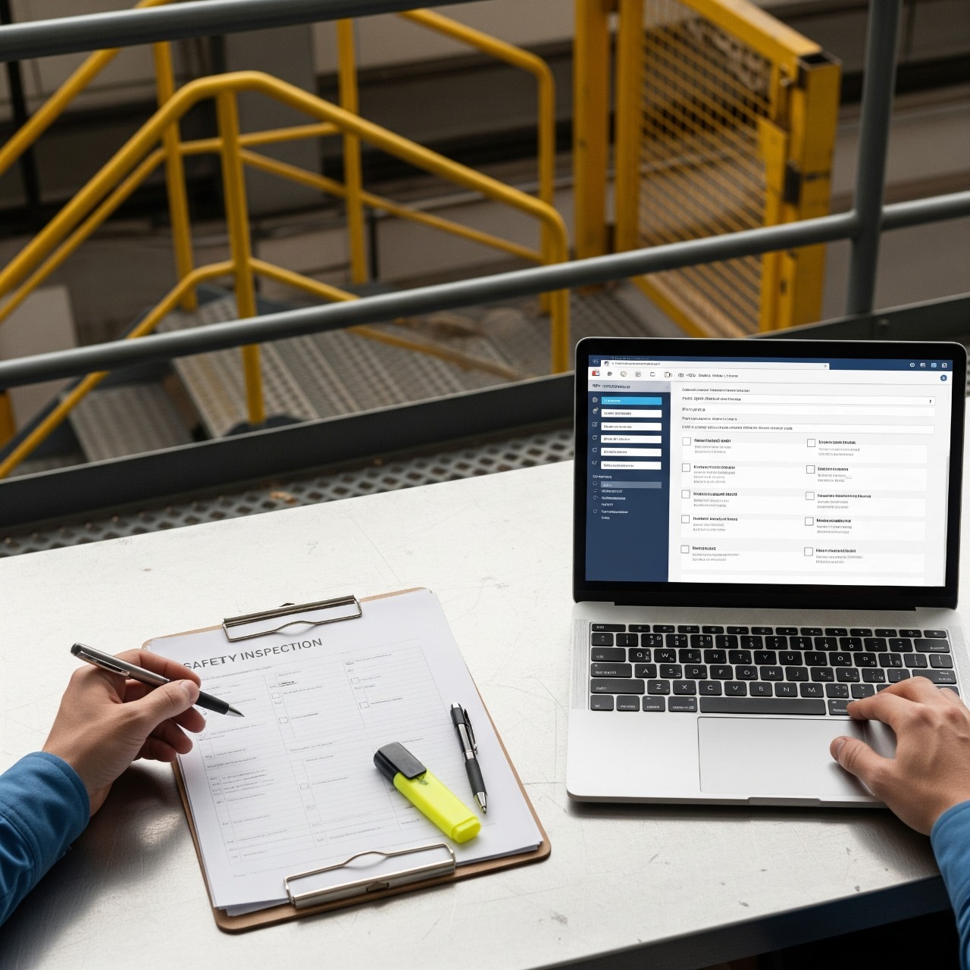Customising Your Mezzanine: Design Considerations for Every Industry

Mezzanine floors provide a versatile and budget-friendly solution to increase usable space in industrial, commercial, and retail environments. However, a uniform design isn’t suitable for every situation when planning a mezzanine. Each industry has unique needs that require careful planning to ensure optimal functionality, safety, and efficiency. In this blog, we explore key design considerations for different industries to help businesses customise mezzanine solutions that best fit their requirements.
Key Design Considerations for Mezzanines
- Load-Bearing Capacity
Each industry requires a different weight capacity for mezzanines. Manufacturing and warehouse mezzanines need to support heavy machinery and large storage loads, while office or retail mezzanines require less structural reinforcement.
- Material Selection
- Steel mezzanines – Ideal for industrial and warehouse settings due to their durability and high load capacity.
- Aluminum mezzanines – Durable, lightweight, and resistant to corrosion, making them ideal for industries such as food processing and pharmaceuticals.
- Wood or composite mezzanines – Often used in office spaces or retail environments for aesthetic appeal.
- Safety and Compliance
Safety regulations vary across industries. Industries handling hazardous materials may need fire-resistant coatings and designated evacuation routes.
- Access Points and Staircase Design
- Manufacturing & Warehousing: Heavy-duty staircases, lift systems, or conveyors for efficient material movement.
- Retail & Office: Stylish, space-efficient staircases or even escalators to enhance customer experience.
- Food & Pharmaceuticals: Enclosed stairways and hygiene-friendly designs to meet industry standards.
- Lighting and Ventilation
Proper lighting enhances productivity and safety, while ventilation ensures a comfortable environment, especially in food processing and manufacturing plants. Skylights, LED lighting can make a significant difference.
Industry-Specific Mezzanine Design Considerations
- Warehousing & Logistics
- High load-bearing floors for pallet storage
- Integration with racking systems
- Conveyor belt compatibility for material handling
- Manufacturing & Production
- Space for assembly lines and quality control
- Noise-reducing materials for quieter operations
- Easy access to machinery and workstations
- Retail & Showrooms
- Visually appealing designs to enhance customer experience
- Glass railings for an open, modern feel
- Sufficient weight capacity for display setups
- Office Spaces
- Open-concept or private meeting areas
- Soundproofing for quieter work environments
- Integrated power and networking solutions
- Food Processing & Pharmaceuticals
- Hygienic, easy-to-clean surfaces
- Proper drainage and airflow for sanitation
- Compliance with food safety standards
Conclusion
Customising a mezzanine requires a strategic approach that aligns with the industry’s operational needs. Whether for warehousing, manufacturing, retail, or office use, a well-designed mezzanine enhances efficiency, maximises space, and meets safety standards. By considering load requirements, materials, safety regulations, access points, and industry-specific needs, businesses can create mezzanine solutions that are both practical and future-proof.
Looking to customise a mezzanine for your industry? Contact our team for expert guidance on designing a mezzanine that meets your business needs!




