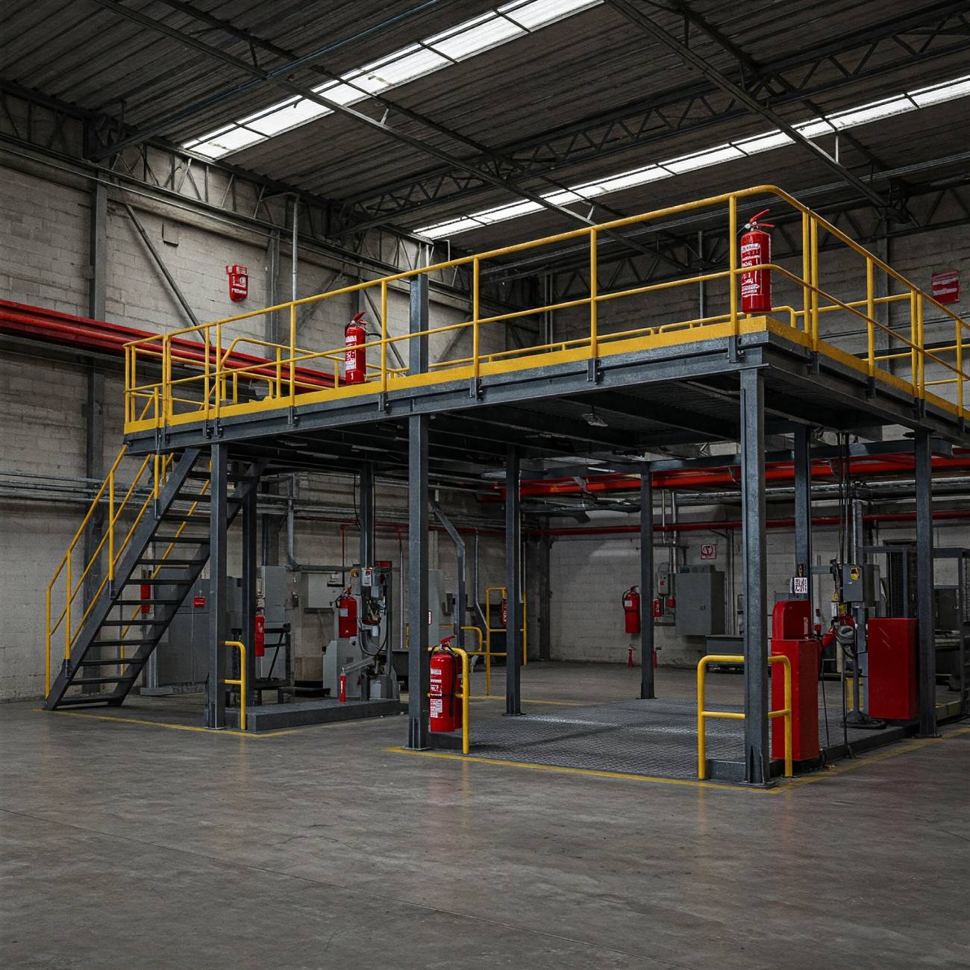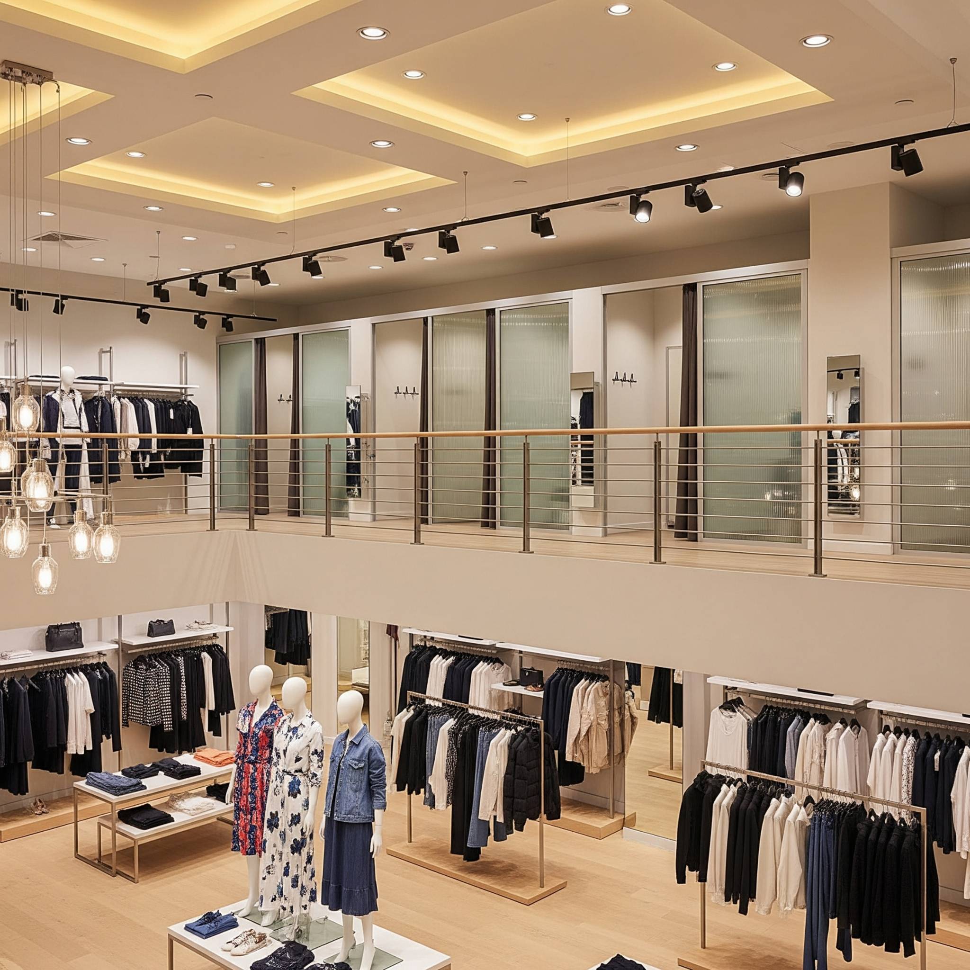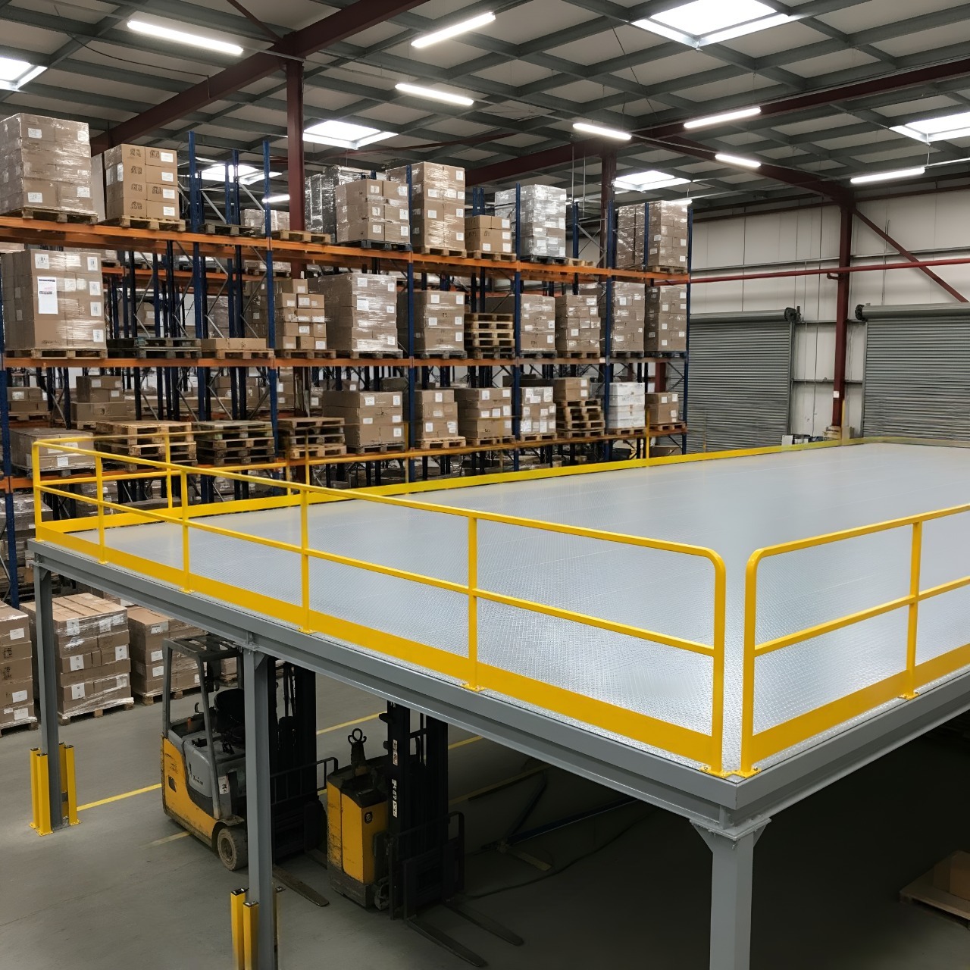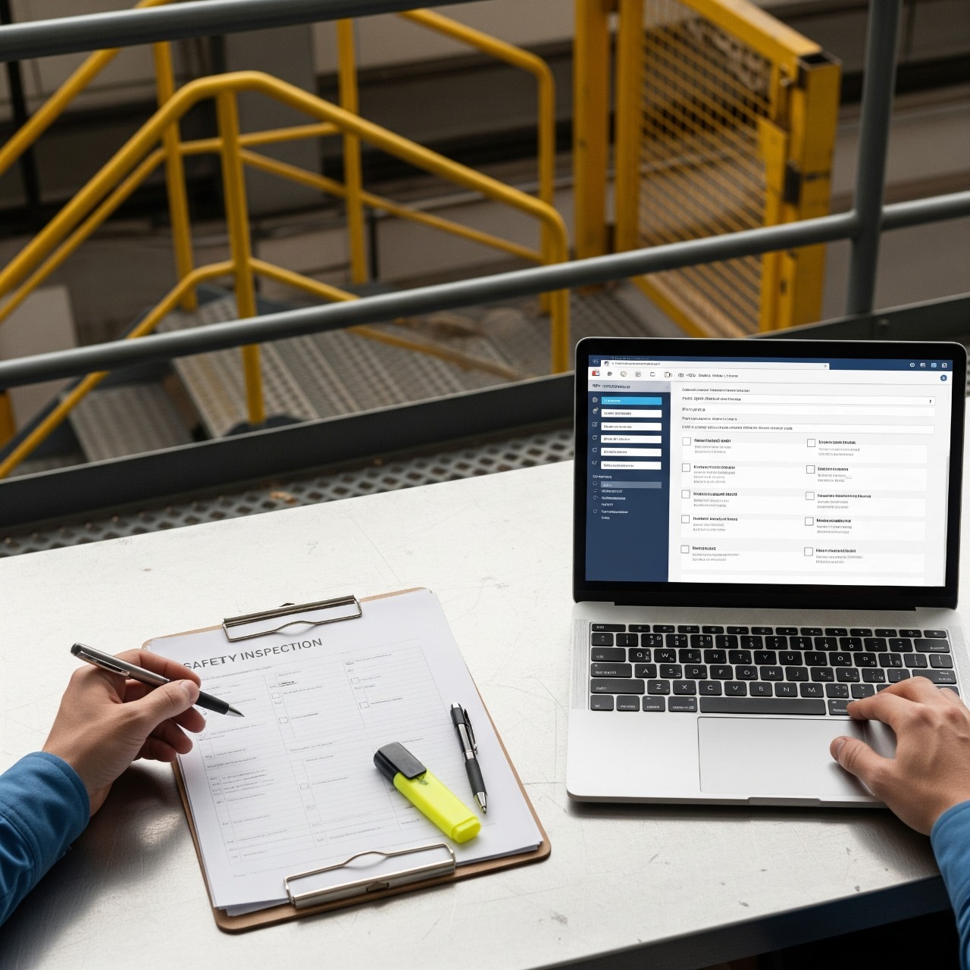Protecting Your Mezzanine: Fire Regulations Every Business Must Know

As more businesses turn to mezzanine floors to maximise space without expanding their footprint, fire safety becomes an increasingly critical consideration. Whether your mezzanine is used for storage, office space, production, or retail, ensuring it complies with fire regulations isn’t just a legal requirement—it’s vital for protecting lives, assets, and business continuity.
But what exactly does fire protection for mezzanine floors involve? How can you ensure that your mezzanine setup complies with essential safety standards?
Let’s break down the essentials.
Why Fire Protection for Mezzanines Matters
Mezzanine floors introduce a new layer—literally—into your premises. While they’re an excellent way to unlock vertical space, they also change how fire behaves in a building and how people evacuate in an emergency. Fire can spread more rapidly when materials are stored on elevated platforms, and smoke can accumulate quickly in enclosed areas.
This is why mezzanines must be carefully assessed from a fire safety perspective. It’s not just about protecting the people who work or shop there—it’s also about ensuring your building remains legally compliant and insurable.
Understanding UK Fire Safety Regulations
In the UK, mezzanine fire safety is governed by Building Regulations, particularly Approved Document B. These regulations set out requirements based on several factors, including the floor area of the mezzanine, how it is used, and how many people will occupy it.
Key considerations include:
-
Size and layout – Larger mezzanines may require additional fire exits, fire-rated materials, or a protected means of escape.
-
Occupancy type – Mezzanines used for storage may have different requirements compared to those used for office or retail space.
-
Accessibility – All floors, including mezzanines, must be safely accessible in a fire emergency, which may necessitate fire-resistant staircases or corridors.
-
Proximity to fire escapes – Mezzanines that are a certain distance from a fire escape may need their own dedicated exit routes.
Passive Fire Protection Measures
Passive fire protection refers to built-in systems and features that help contain or slow the spread of fire without human intervention. These are essential for mezzanine floors and include:
-
Fire-rated partitions and walls: These can prevent fire from spreading to or from the mezzanine level.
-
Fire-rated ceilings and floors: Especially important if the mezzanine is built above areas with high fire risk or below occupied spaces.
-
Enclosures around staircases: To provide protected escape routes during a fire.
-
Fire-resistant doors: Which help compartmentalise areas and give occupants more time to evacuate safely.
The materials used in constructing your mezzanine—such as steelwork, decking, and linings—should all be assessed for their fire resistance and compliance.
Active Fire Protection Systems
Alongside passive elements, active fire protection plays a vital role. These are systems that detect or suppress fire, including:
-
Smoke detectors and alarms: Essential for early warning and fast evacuation.
-
Sprinkler systems: Often required for larger mezzanine floors or those used for high-risk purposes.
-
Emergency lighting: To illuminate exit routes and stairways during power failures.
-
Fire extinguishers: Positioned appropriately on the mezzanine and at ground level.
In some cases, integrating your mezzanine fire safety systems with your building-wide fire strategy is necessary to ensure consistency and efficiency during an emergency.
Planning and Professional Design
Fire safety for mezzanine floors is not something that can be handled as an afterthought. Fire protection isn’t an afterthought—it needs to be built into the mezzanine’s design and installation from the very start. Working with a professional mezzanine design company ensures that:
-
All fire safety elements are considered from the start
-
Your mezzanine floor is fully aligned with the latest UK Building Regulations
-
You receive guidance on whether fire-rated materials, exits, and systems are required
A fire risk assessment should also be carried out post-installation and regularly reviewed—especially if your layout or usage changes over time.
Final Thoughts
Fire protection for mezzanine floors is more than a box-ticking exercise. It’s a critical aspect of your building’s safety strategy, protecting not just your team and visitors, but your investment and operations.
From fire-rated construction materials to detection and suppression systems, every detail counts. Whether you’re planning a new mezzanine or reviewing an existing one, taking a proactive approach to fire safety can make all the difference in an emergency.
Need Help Designing a Fire-Safe Mezzanine?
We specialise in fully compliant mezzanine floor designs, complete with industry-specific fire protection systems tailored to your unique operational needs. Get in touch today to arrange your free consultation and on-site survey.




